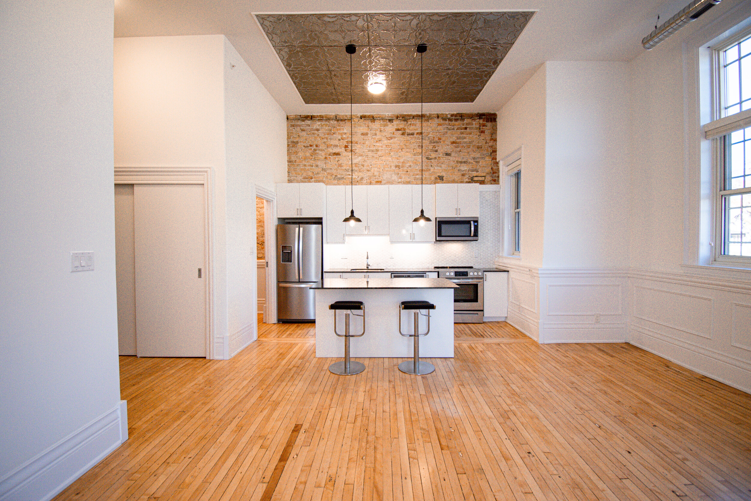
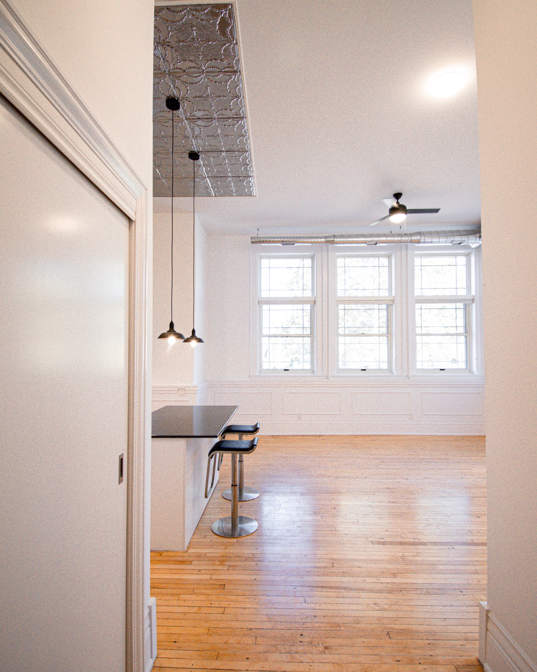
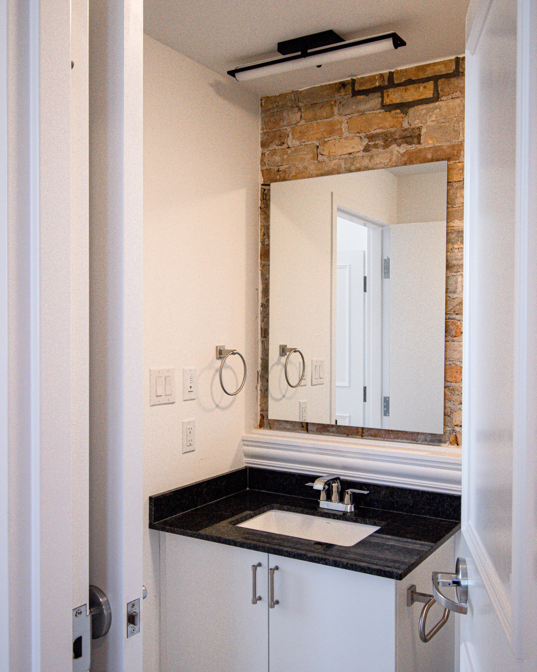
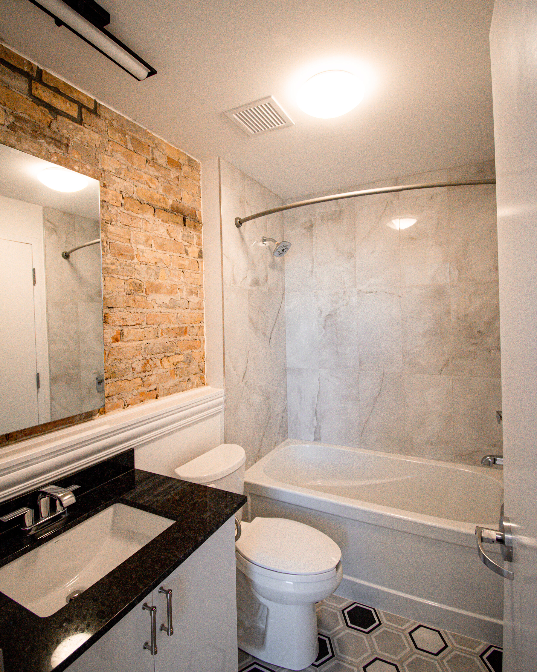
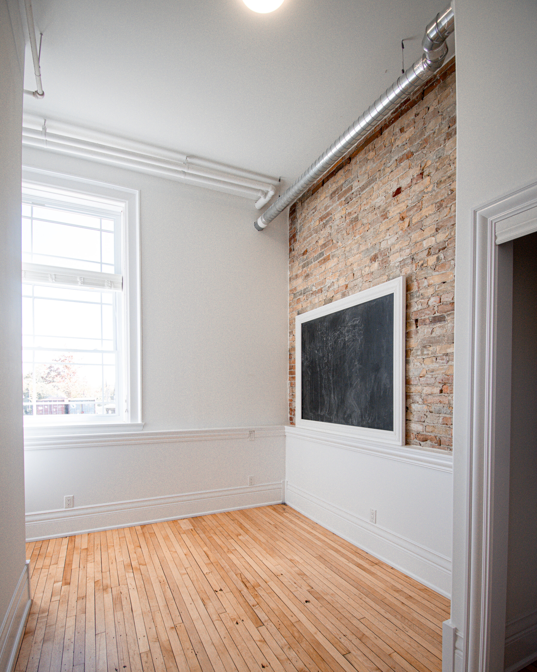
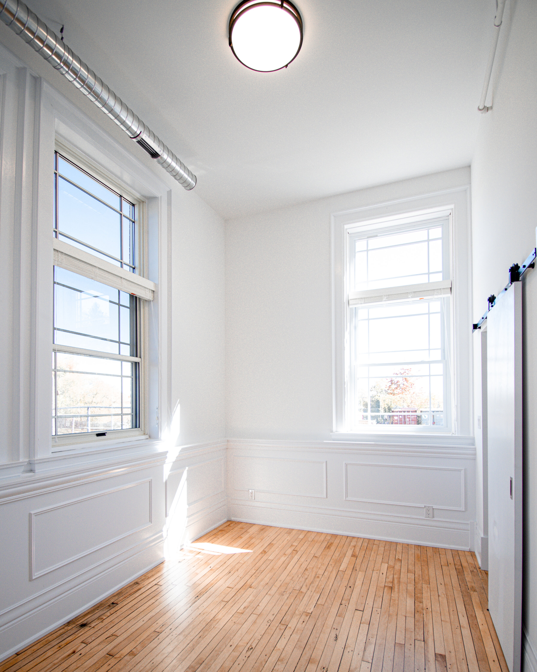
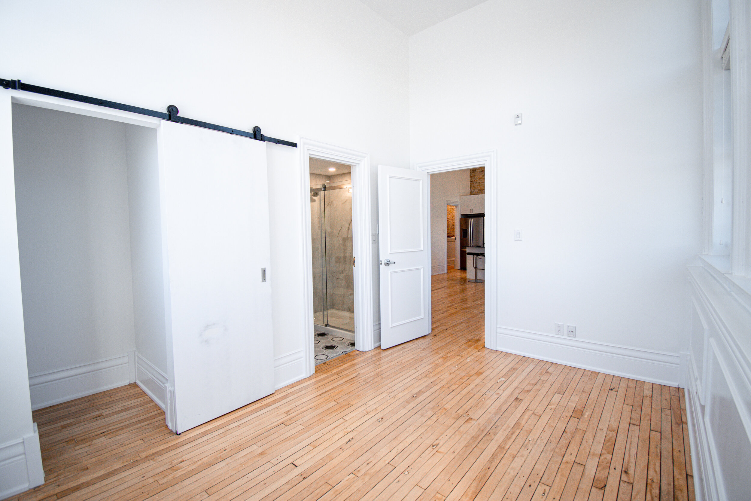
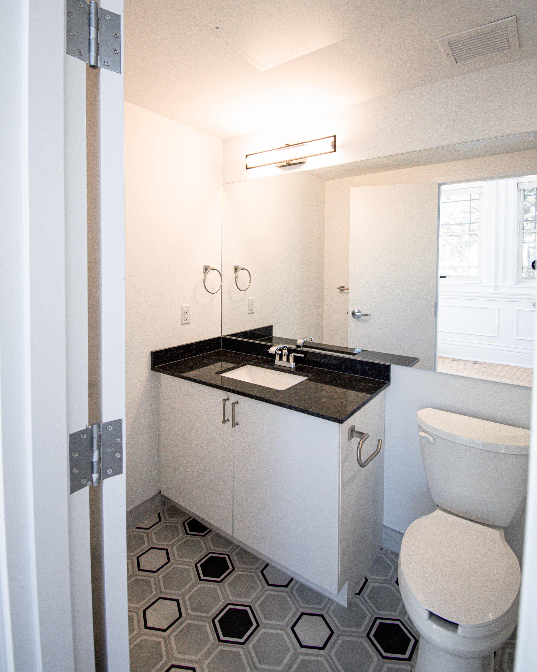
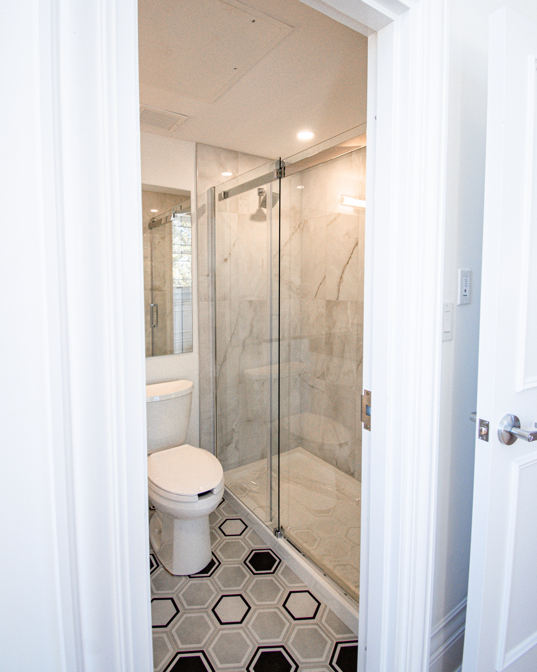
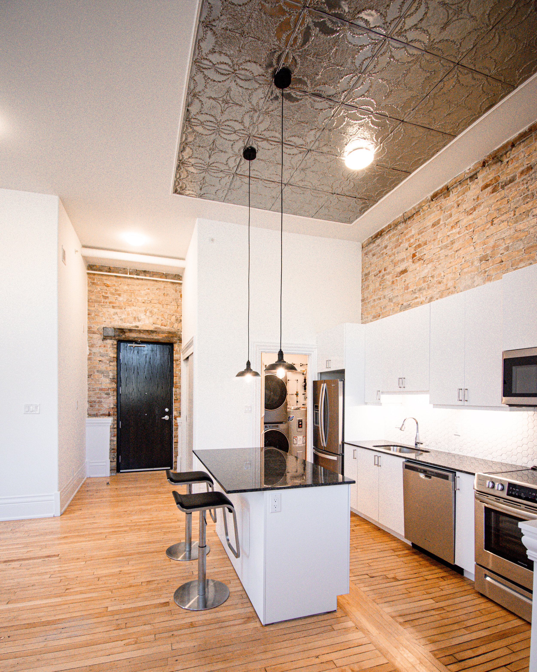
ALLIN - UNIT 201
2 Bed, 2 Bath
Located on the Main Floor, this suite is stunning, boasting 13 foot ceilings, grand windows, granite counter-tops, custom trim, exposed brick, and original reclaimed hardwood floors.
Level: 200 Level
Size: 890 sq.ft
Suite: 201
360 Degree Photos
Please click and drag to tour the unit!
Standard Features:
Smart Thermostats
Custom Blinds
Designer Bathroom
Tin ceiling tile feature
Air-conditioning
Dishwasher
Stainless Steel Appliances
In-Suite Laundry
Additional Features:
Original Hardwood Floors
Southeast Facing
Sunrise view
Exposed Brick
Barrier Free Wheelchair Accessible
First level
Original Schoolhouse Classroom
13’ Ceilings
Unit Location
History
The tin ceilings throughout the school were a unique feature. Many classes took place under these tin tiles which now are refurbished and relocated in most of the units throughout the building. School trustee W. Allin, along with J. Weston gave the motion to tender a tin ceiling for the school during its construction. A tender was accepted by the trustees at $3.60/tile in 1912. Each classroom hosted a different design in the ceiling.
Suite’s Historic Location: Classroom
