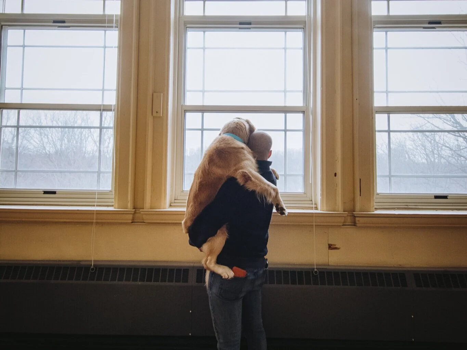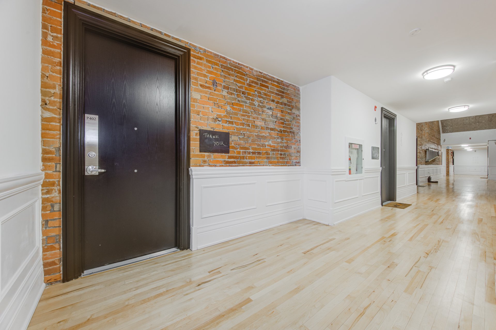
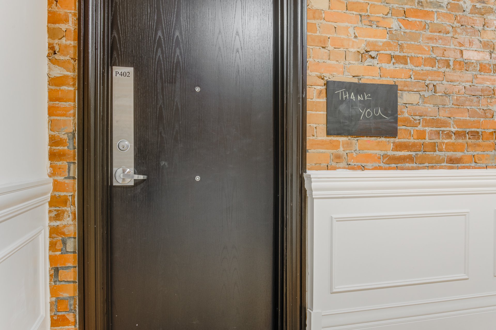
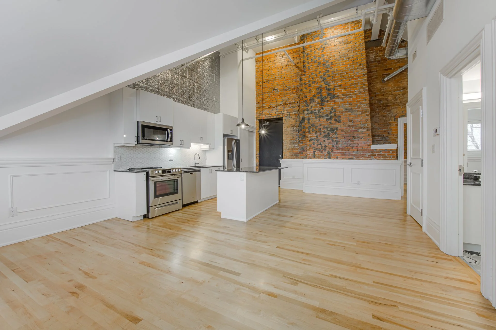

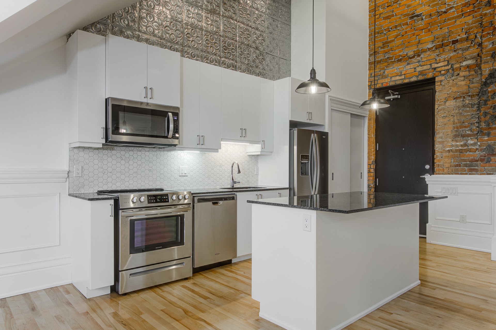
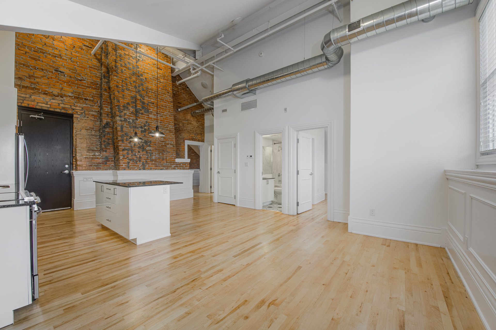
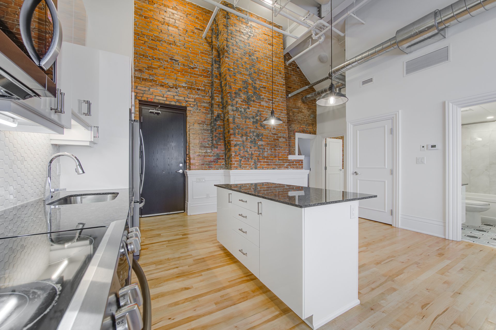
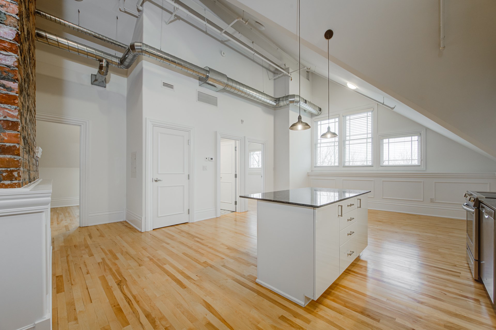
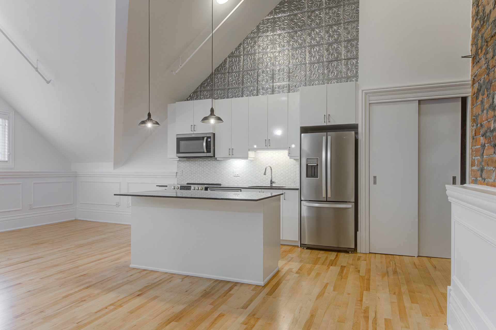
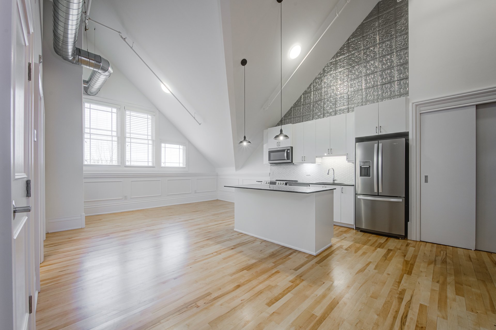
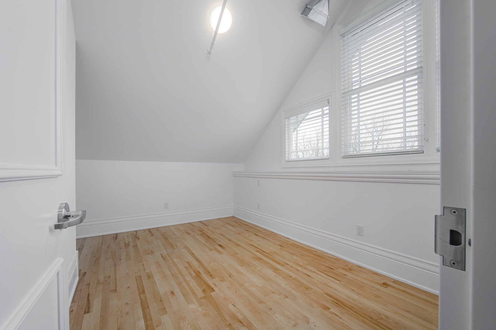
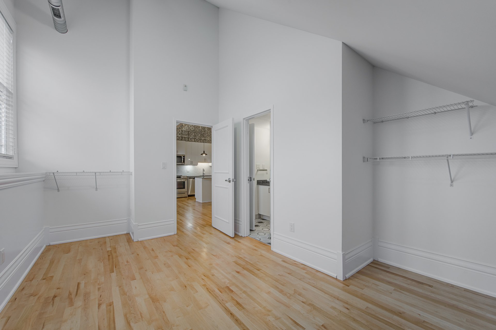
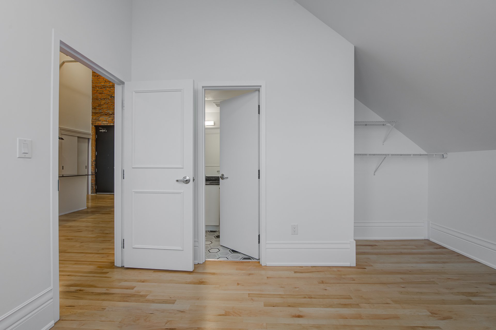
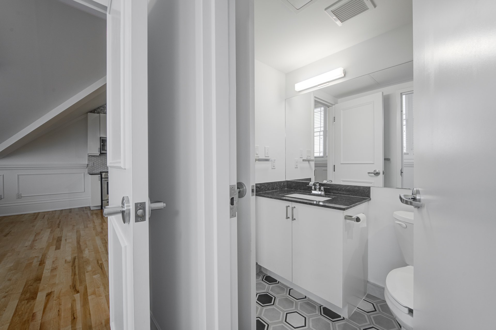
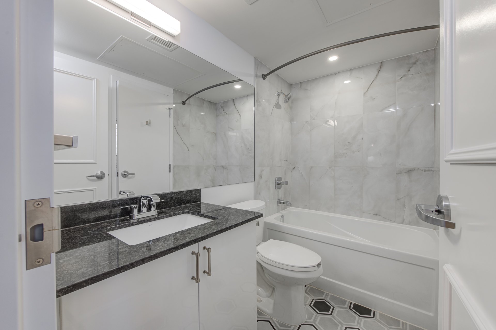

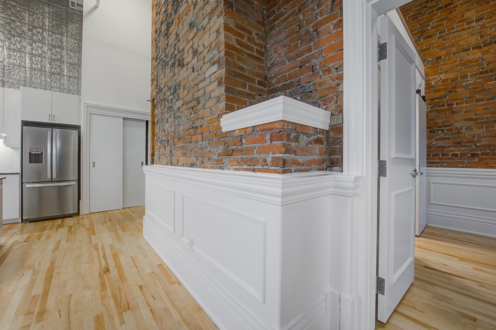
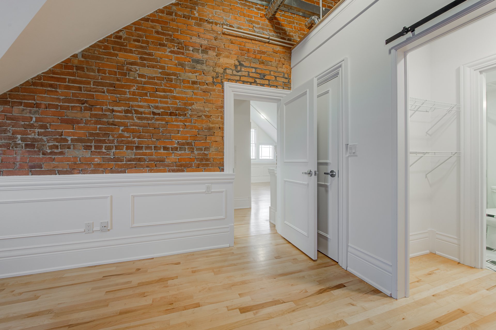



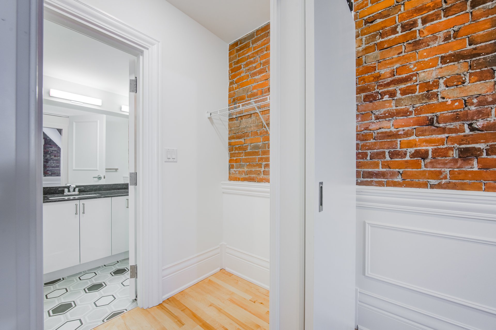
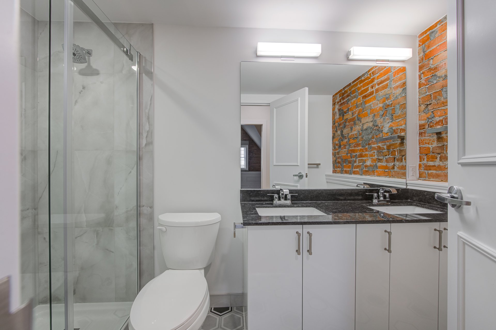

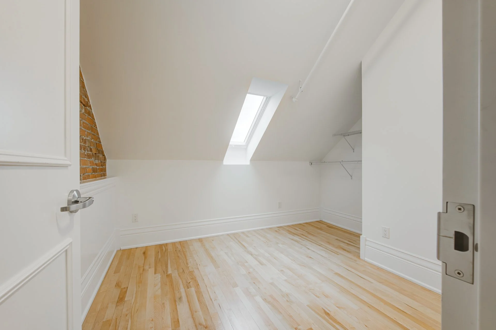
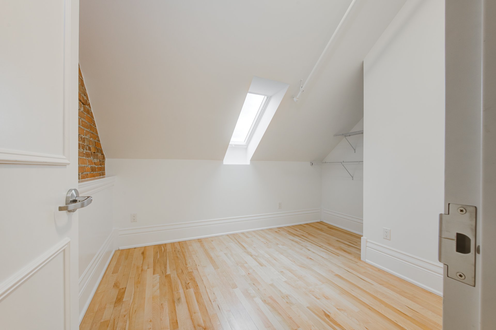
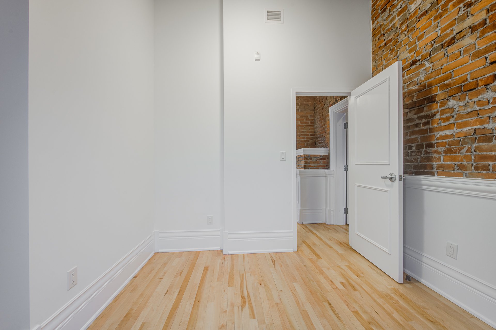
TEEPLE - UNIT P402
3 Bed, 2 Bath
Located on the 3rd Floor, this Penthouse suite is stunning, boasting 15+ foot ceilings, grand windows, granite counter-tops, custom trim, exposed brick, and brand new hardwood flooring.
Level: P400 Level
Size: 1,120 sq.ft
Suite: P402
360 Degree Tour
Please click and drag to tour the unit!
Standard Features:
Smart Thermostats
Custom Blinds
Designer Bathroom
Tin ceiling tile feature
Air-conditioning
Dishwasher
Stainless Steel Appliances
In-Suite Laundry
Additional Features:
Hardwood Floors
Southwest Facing
Sunset view
Exposed Brick
Barrier Free Wheelchair Accessible
17’ Vaulted Ceilings
Unit Location:
History
Andrew Teeple, an Ontario developer, acquired Rolph Street Public School in 2018 with the vision to convert the old school into residences for the community while maintaining the heritage building. Having moved to Tillsonburg from Waterloo, Ontario with his wife Katherine, Andrew worked day and night in the design, management, and construction of what would become known as The Oxford Estates. With approximately 100,000 human-hours the building was transformed for another century, breathing new life into the building and its service to the community. Teeple’s own father Larry Teeple came out of retirement to work side-by-side his son to make this project a reality.
